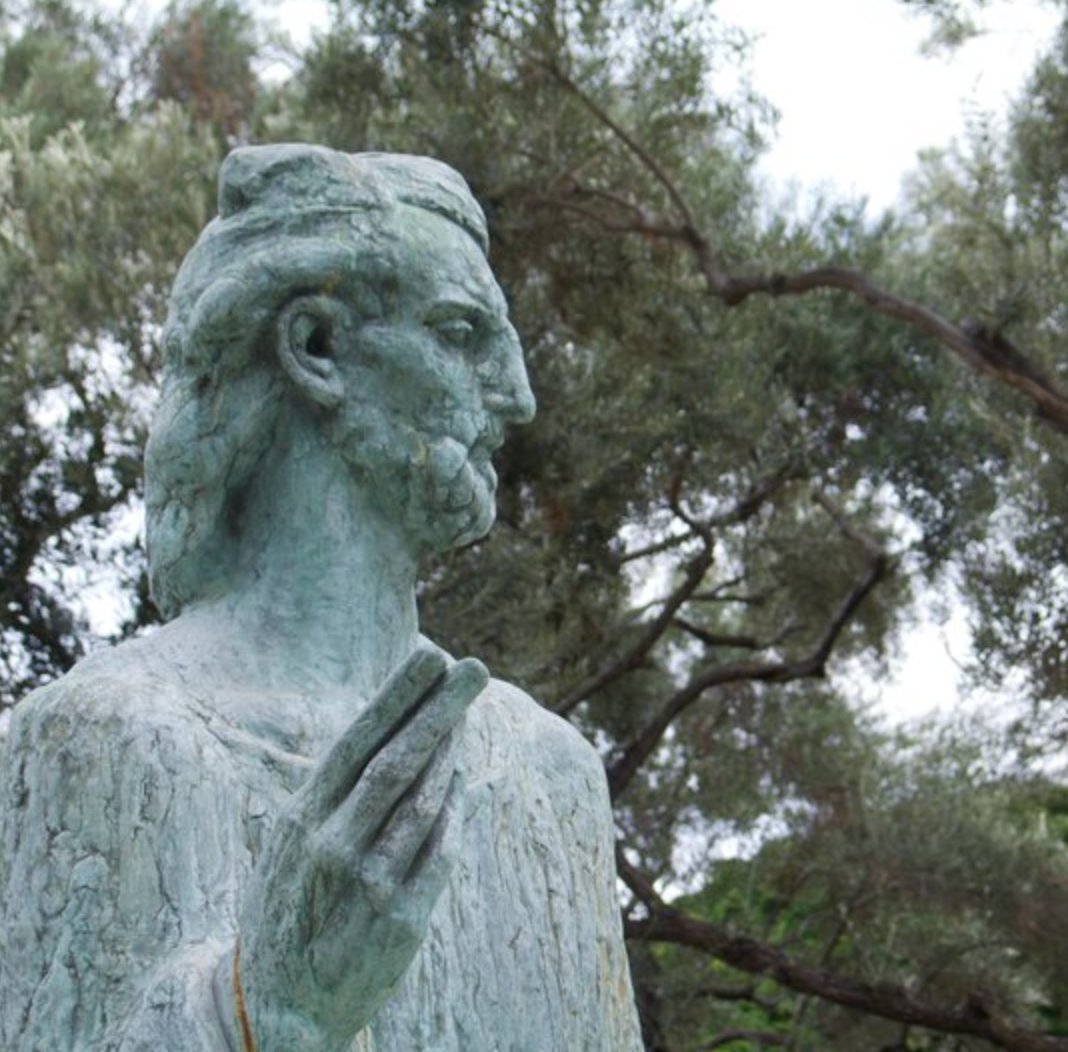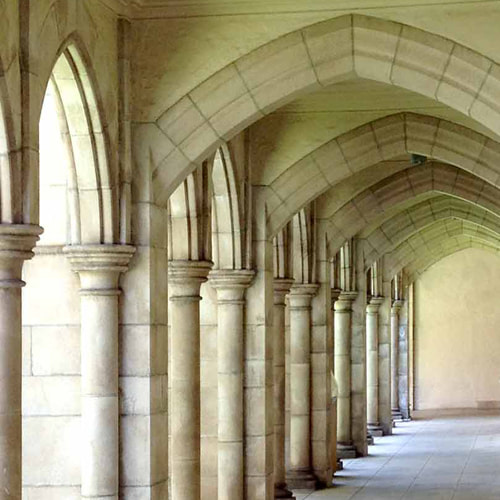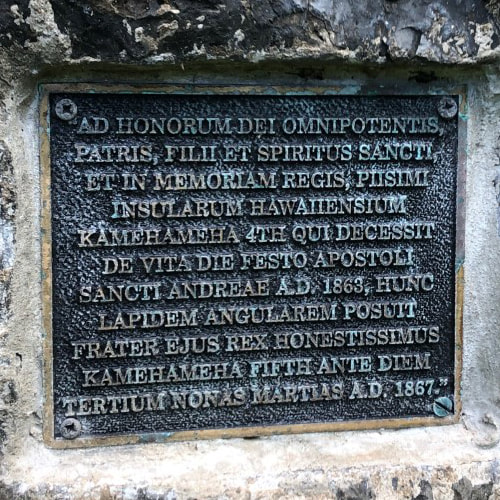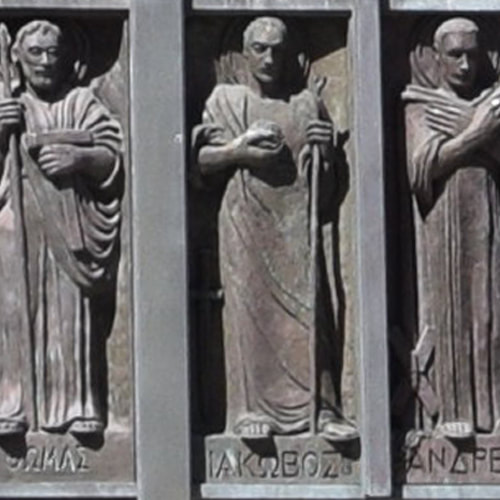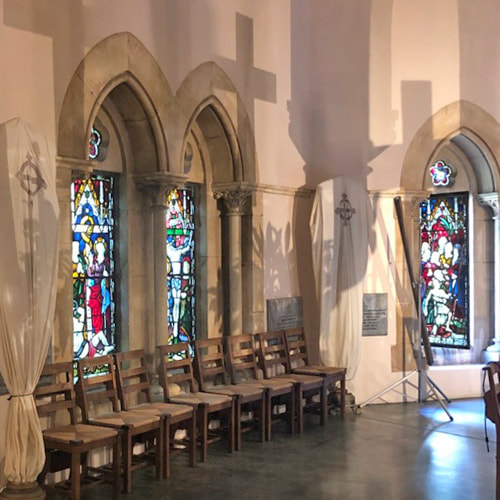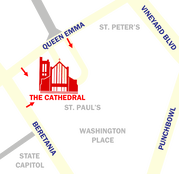Architecture & Construction of The Cathedral
Entering through the West doors, the spacious beauty and magnificence of the Cathedral is immediately apparent. The massive columns and Gothic vaulting draw the eye gradually to the beautiful open Chancel with its pierced stone apsidal screens and the inviting ambulatory circling behind the High Altar.
At the time of King Kamehameha IV's death, Bishop Staley had been in Hawai'i for over a year with plans for the erection of a great Gothic style cathedral complete with a peal of bells. He turned to the widowed Queen Emma for help, and it was largely through her efforts that construction of a Cathedral was begun. Bishop Staley's plans were for a cathedral to be built of lava and coral rock, plastered inside and out like the churches already erected in the Islands. The interior was to be colorfully decorated, more like the Roman Catholic churches than the Congregational ones. Plans changed after Queen Emma visited England and Europe in 1865. She was impressed with the grandeur and beauty of the great Gothic cathedrals. She studied a number of architectural plans and finally chose a design by B. F. Ingelow of the London firm of Carpenter and Slater for an early French Gothic cathedral similar to those of the 12th century.
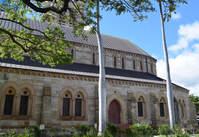
Queen Emma had also raised $30,000 in England for construction, much of which was immediately spent there to purchase cut stone arches, windows, and pillars which, in 1867, were shipped to Hawai'i in ballast. The walls were built of O'ahu beach stone quarried near Barber's Point. If you examine the outside of the sanctuary and the first bays of the nave, you can easily detect the Queen's English cut stone around the windows and on the trim. It contrasts and harmonizes well with the Hawaiian stone used for the walls.
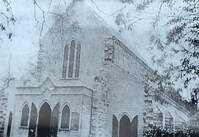 Circa 1888
Circa 1888
The Cathedral was built in increments. The foundation of the sanctuary was laid under the auspices of Bishop Staley in the late 1860s. During the 1880s, Bishop Willis completed the chancel and the first two bays of the nave. Twenty years later, Bishop Restarick extending the building by two more bays and added the Mackintosh Tower (bell tower) and Davies Hall. The Memorial Buildings were added in the 1930s during the tenure of Bishop Littell. The final increment, built to a design that bridges the original with the contemporary was completed in 1958 under Bishop Kennedy. On February 10, 1958, Bishop Kennedy placed a new cornerstone on the outside wall of the new extension. This last increment, by the California architect Carlton M. Winslow, includes the Narthex and Great West Window, and was constructed with cast stone carefully matched to the original masonry. Seven months later, on September 21, 1958, he consecrated the final two bays, the narthex, vestibules and the West Window. The Cathedral of St. Andrew, the great Episcopal Cathedral in Honolulu which had begun 91 years earlier, was finally complete.
|
|
|
Columns line both sides of the center aisle. Each capital is dedicated to a person who has been closely associated with the Cathedral, the cost of the carving given by one or more friends. The capitals and bases are uniquely carved, incorporating not only classic patterns but also the flora of Hawai'i, including such island motifs as tree fern, breadfruit, and papaya. Those in the chancel, completed in 1886, were carved by a German-trained woodcarver, Franz Nikolous Otremba, who had established a cabinet making business in the Islands in the early 1880s.

