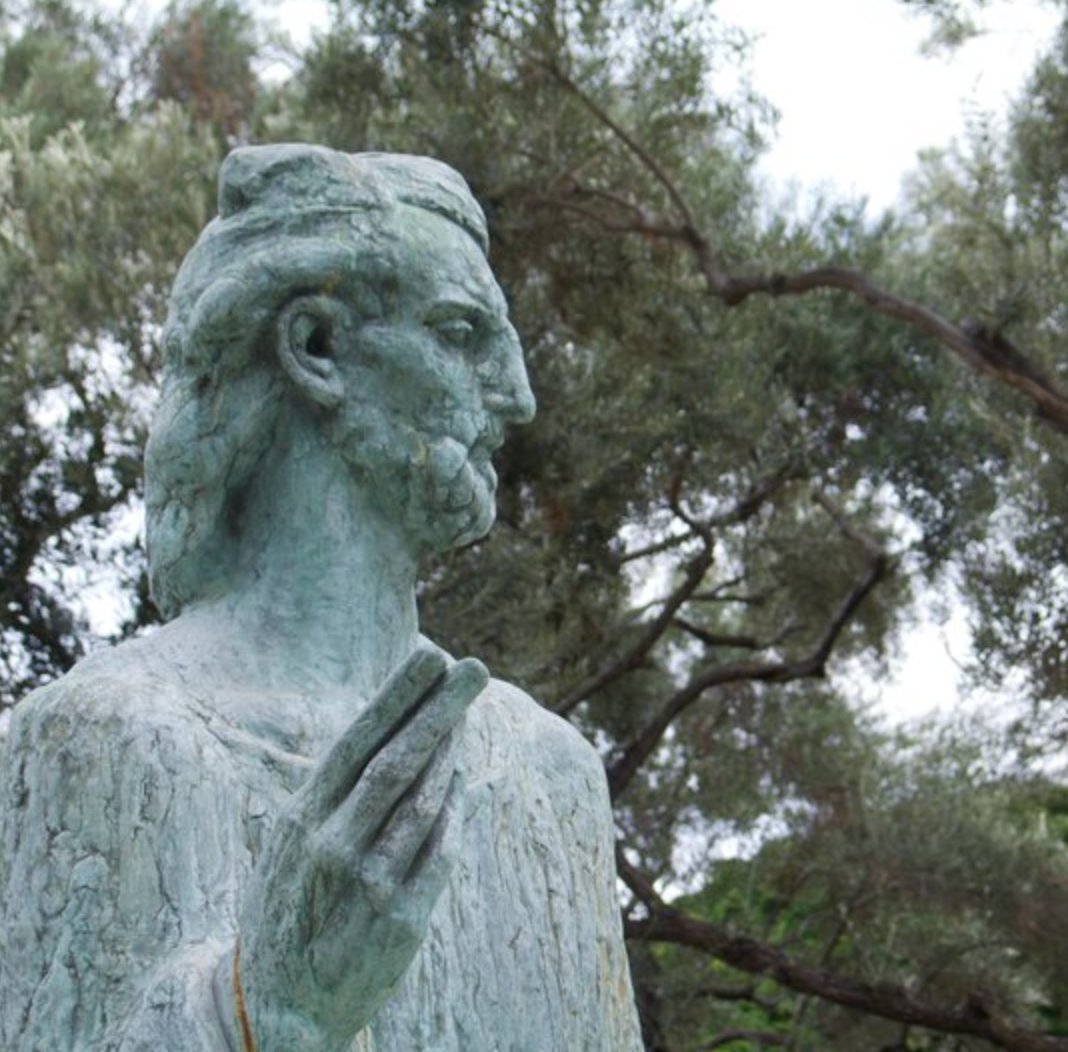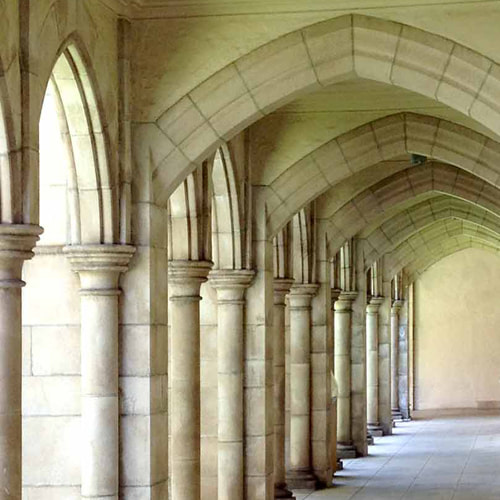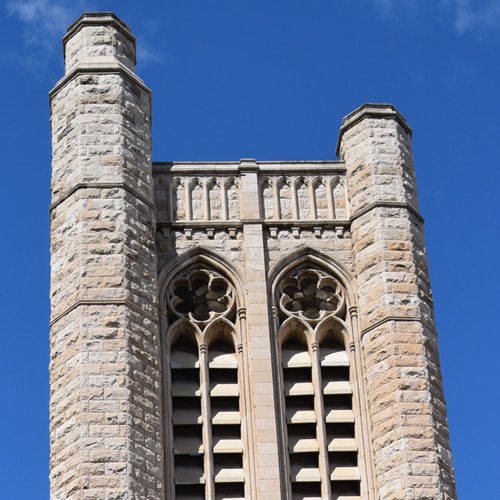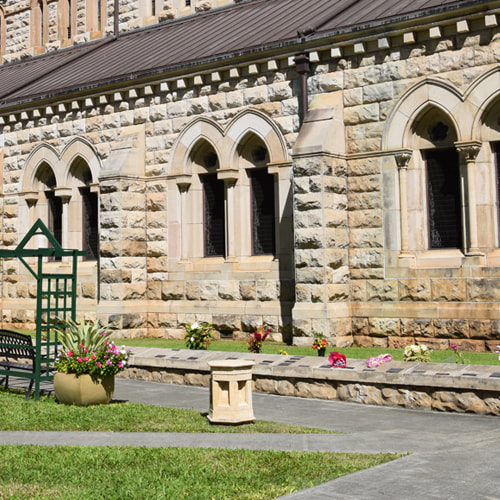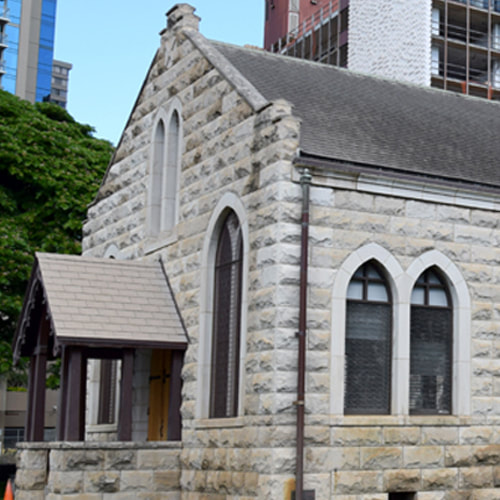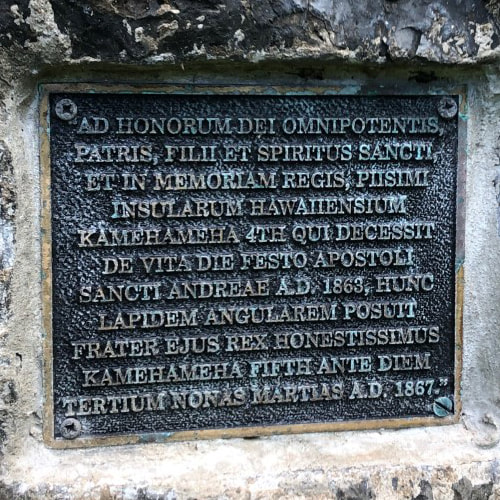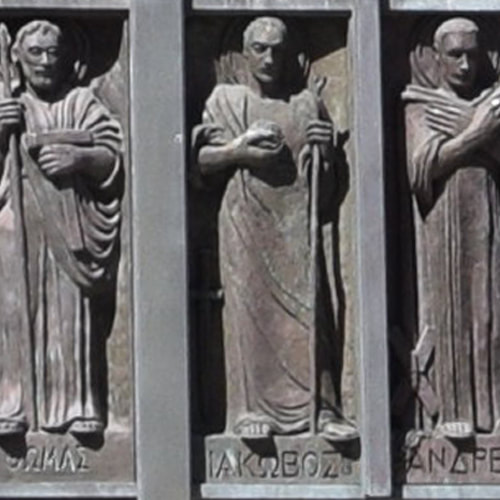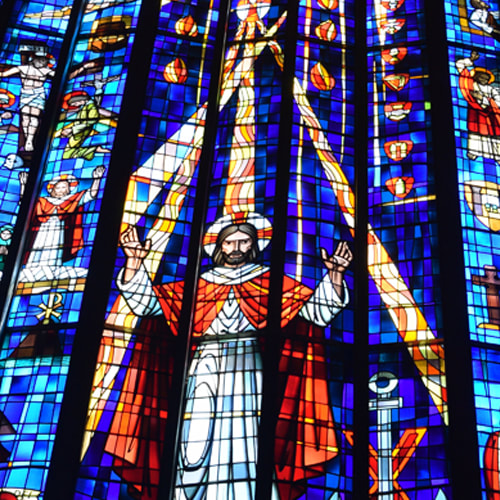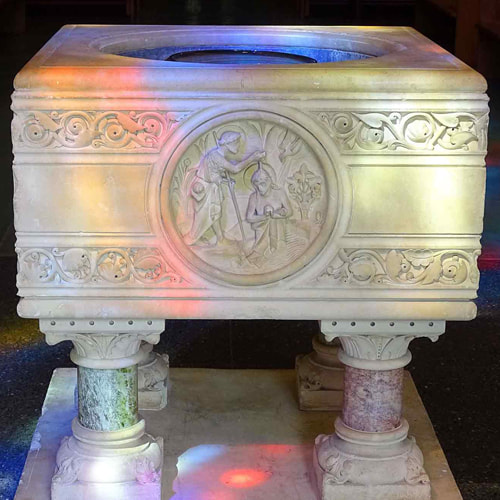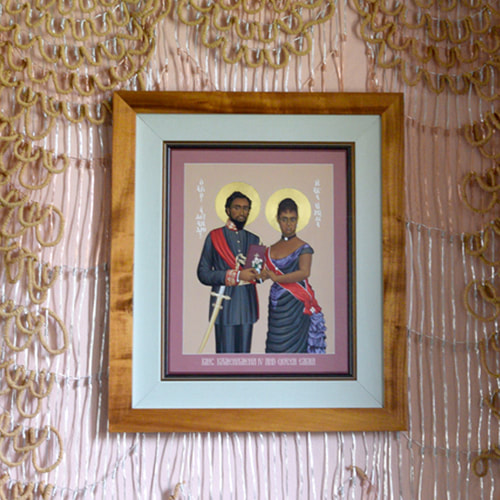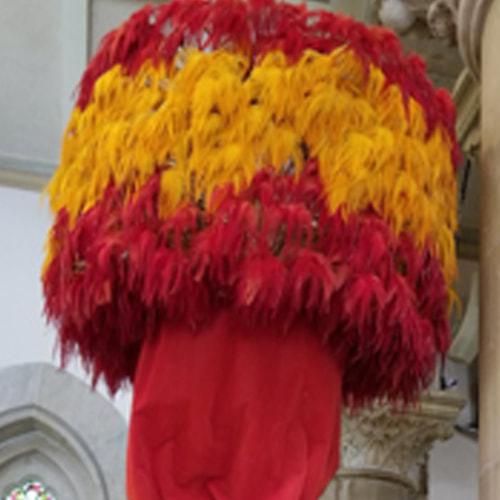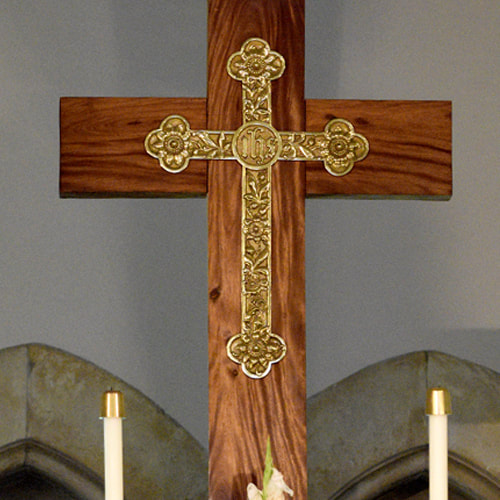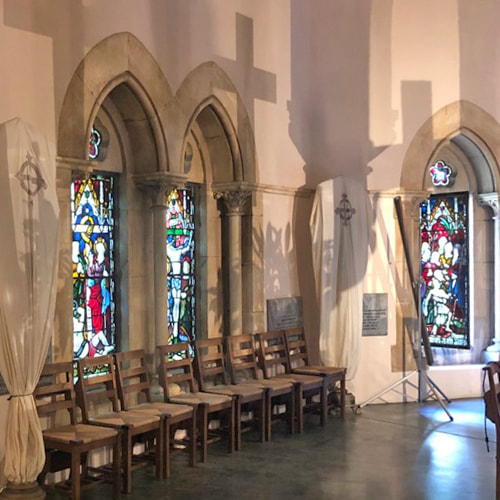Historical Overview
|
True to the nature of cathedrals throughout the world, the building of the Cathedral of Saint Andrew, spans from the laying of its cornerstone in 1867 to the completion of the existing “West” Window in September of 1958. A parish hall, administration/classroom building and chapel were also constructed during this same time frame. Planning for the cathedral edifice began in 1860 through the efforts of reigning Hawaiian Monarchs Kamehameha IV and Queen Emma, and was carried forward with the dedicated work of succeeding Monarchs, numerous Bishops (both Anglican, and then Episcopal), as well as Cathedral Deans and parishioners. The history of the cathedral close is intricately intertwined with the last 160 years of history in Hawaii.
The Cathedral was originally commissioned by King Kamehameha IV, Hawaii’s most anglophile king. After he died on St. Andrew’s Day, 1863, his widow took on the project. Queen Emma, formally named Emma Kalanikaumakaʻamano Kaleleonālani Naʻea Rooke, was the granddaughter of Englishman John Young, an adviser of Kamehameha the Great, who was baptized by the first Anglican clergyman to arrive on the islands. Queen Emma traveled to Europe to raise funds for the cathedral. The king’s brother and successor, Kamehameha V, laid the cornerstone in 1867 and dedicated the church to St. Andrew in tribute. True to the nature of cathedrals throughout the world, the building of The Cathedral of Saint Andrew, Honolulu, spans from the laying of its cornerstone in 1867 to the completion of the existing “West” Window in September of 1958. Intended from its inception to be the Bishop’s “seat,” the original ground was given by Kamehameha IV and Queen Emma. Arriving from London in 1862 as the first Bishop of Honolulu, Bishop Thomas Nettleship Staley brought with him plans for a structure to be built of coral and lava, similar to other existing church buildings in the Islands, complete with a tower for a peal of bells. However, during a trip to England in 1865, Queen Emma (then the Dowager Queen), raised six thousand pounds and selected architectural plans from the London firm of Carpenter and Slater for a “pointed” Gothic Cathedral. More aptly the plans described a “simple cathedral of modified 12th century French Gothic architecture”, as then favored by the Church of England, and intended to seat 600 to 800 people with spacious chancel, ambulatory and clerestory. The first phase of the Cathedral was completed in 1886, a year after Queen Emma died. Subsequent phases extending the nave were completed in 1888 and 1908. The congregation changed its allegiance to Episcopalian in 1902 after Hawai’i became an American territory. The final phase, designed by Carlton M. Winslow, was added in 1958 and features the Great West Window, a wall of floor-to-eaves stained glass designed by John Wallis. To the right side of the Cathedral, separated by a small plaza, is the Memorial Building. Built in 1929, it is a multipurpose structure which incorporates offices, conference rooms, choir rehearsal room, a large chapel (Parke Chapel), a full theatre (Tenney Theatre), and a smaller Parish Hall (the Von Holt room). Administrative spaces and the Von Holt room have been substantially renovated. The complex is constructed of concrete, brick, steel, with a wood roof structure clad in slate. A stone cloister partially wraps the façade, keeping the integrity of the Close appearance intact. Of special note are the still existing vaulted wood ceilings of Parke Chapel, as well as the chapel’s stained glass rose window and West Window by J&R Lamb Studio, New York City. Enjoy a virtual walk through The Cathedral of St. Andrew and surrounding buildings by clicking on the images at top. |

